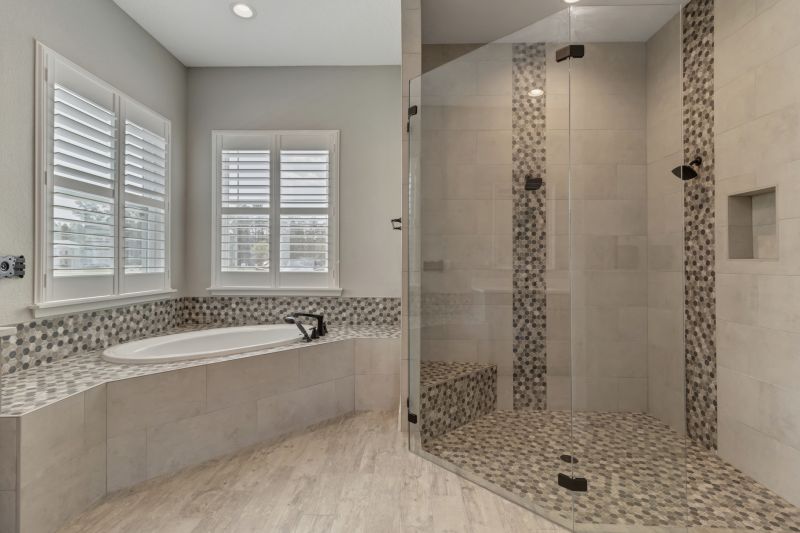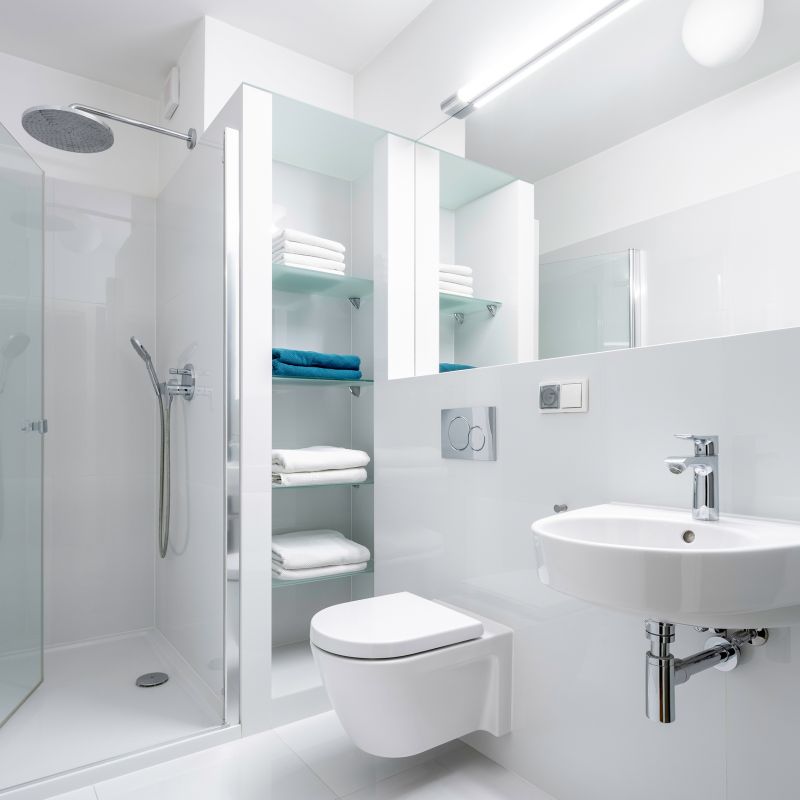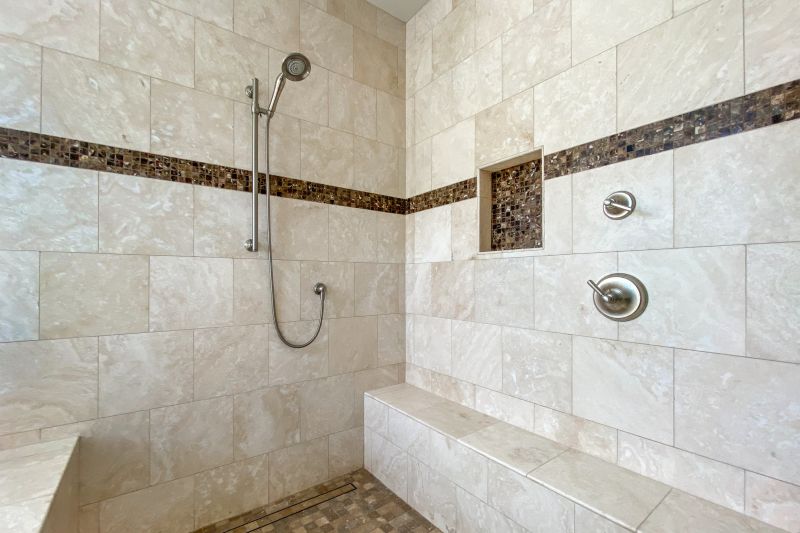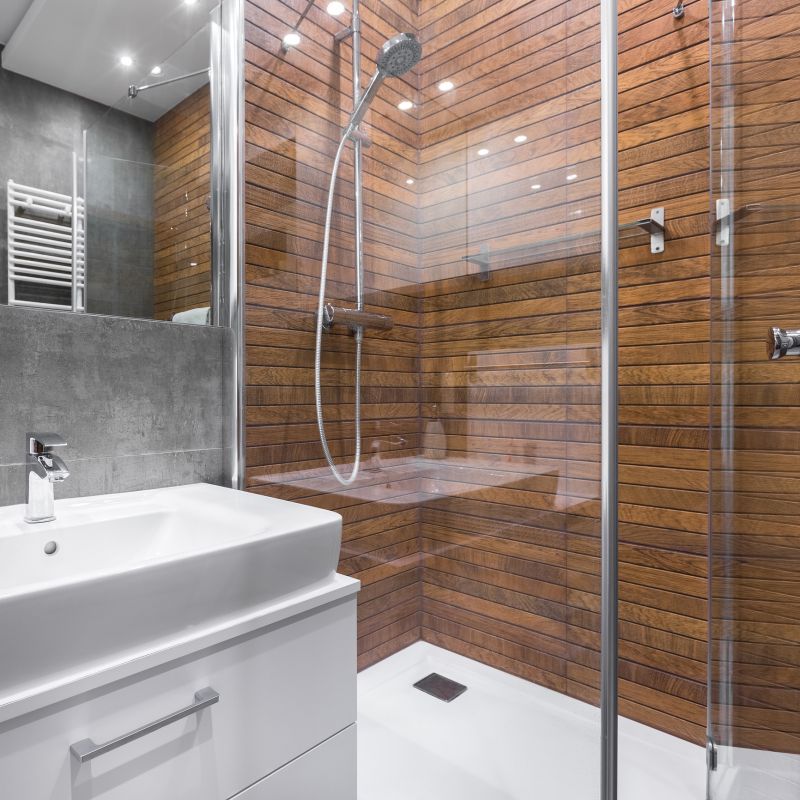Smart Shower Designs for Small Bathrooms
Corner showers utilize space efficiently by fitting into the corner of a bathroom. These designs often feature sliding doors or glass panels, creating an open feel and making the bathroom appear larger.
Walk-in showers eliminate the need for doors, providing a seamless look that enhances the sense of space. They are ideal for small bathrooms, offering accessibility and a sleek appearance.

This layout showcases a compact, functional shower with a glass enclosure, optimizing space while maintaining a stylish appearance.

A small shower area integrated with built-in shelves maximizes storage without encroaching on the limited space.

A corner shower featuring a built-in bench provides comfort and practicality in tight spaces.

Clear glass panels create an open and airy feel, making small bathrooms appear larger and more inviting.
Effective use of space in small bathroom shower layouts often involves innovative design elements such as glass enclosures, sliding doors, and minimalistic fixtures. These choices help in reducing visual clutter and creating a sense of openness. Materials like large-format tiles can also reduce grout lines, further enhancing the spacious appearance. Additionally, incorporating built-in niches and shelves can provide necessary storage while maintaining a clean, uncluttered look.
Lighting is another essential aspect of small bathroom shower design. Proper illumination can make the space feel larger and more welcoming. Combining natural light with well-placed fixtures ensures visibility and enhances the aesthetic appeal. Mirrors and reflective surfaces further amplify the sense of openness, creating a bright and airy environment suitable for daily routines.
| Shower Layout Type | Key Features |
|---|---|
| Corner Shower | Fits into corner, space-efficient, options for sliding or hinged doors |
| Walk-In Shower | Seamless entry, minimal hardware, enhances openness |
| Neo-Angle Shower | Uses two walls at an angle, maximizes corner space |
| Shower with Bench | Provides seating, ideal for accessibility and comfort |
| Glass Enclosure | Creates an open feel, enhances natural light |
| Shower with Built-in Storage | Integrated shelves or niches for organization |
| Sliding Door Shower | Space-saving door mechanism, prevents door swing issues |
| Compact Shower with Shower Panel | Efficient use of space with integrated fixtures |
Maximizing small bathroom shower layouts involves balancing functionality with aesthetic appeal. Choosing the right layout and design features can make a significant difference in the usability and visual impression of the space. Innovative solutions like glass enclosures, built-in storage, and space-saving doors help create a bathroom that feels larger and more comfortable. Proper planning and attention to detail ensure that every inch of space is utilized effectively, resulting in a practical yet stylish environment.
